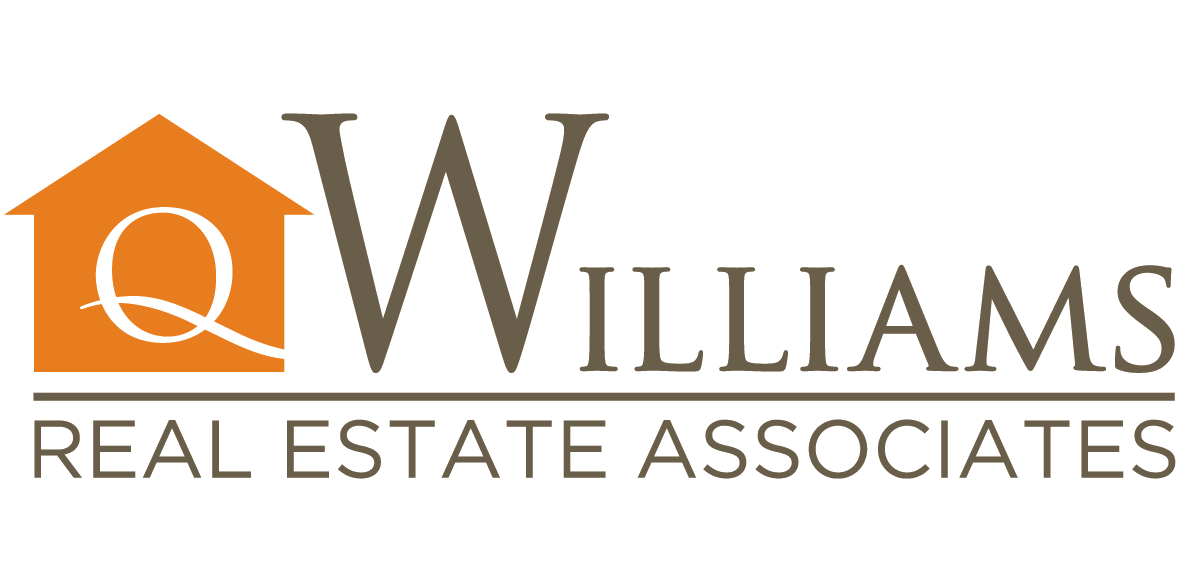The median home value in Leesburg, VA is $749,000.
This is
higher than
the county median home value of $595,500.
The national median home value is $308,980.
The average price of homes sold in Leesburg, VA is $749,000.
Approximately 67% of Leesburg homes are owned,
compared to 29% rented, while
4% are vacant.
Leesburg real estate listings include condos, townhomes, and single family homes for sale.
Commercial properties are also available.
If you like to see a property, contact Leesburg real estate agent to arrange a tour
today!
Learn more about Leesburg Real Estate.
Copyright © 2024 Bright MLS Inc. 

Website designed by Constellation1, a division of Constellation Web Solutions, Inc.
